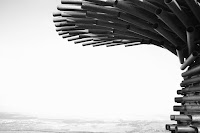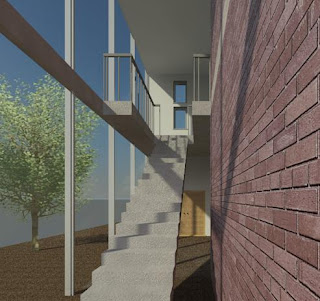|
Singing Ringing Tree
Mike Tonkin and Anna Liu of Tonkin Liu Architects.
The Singing Ringing Tree is a wind powered sound sculpture resembling a tree set in the landscape of the Pennine mountain range overlooking Burnley, in Lancashire, England.
Completed in 2006, it is part of the series of four sculptures within the Panopticons arts and regeneration project created by the East Lancashire Environmental Arts Network (ELEAN). The project was set up to erect a series of 21st-century landmarks, or Panopticons (structures providing a comprehensive view), across East Lancashire as symbols of the renaissance of the area.
The Singing Ringing Tree is a sound powered sculpture resembling a tree set in the landscape of the Pennine mountain range overlooking Burnley, Lancashire. Designed by architects Mike Tonkin and Anna Liu of Tonkin Liu, the tree is a 3 metre tall construction with comprising pipes of galvanised steel which harness the energy of the wind to produce a slightly discordant and penetrating choral sound covering a range of several octaves.
|
Saturday, 15 October 2011
Burnley Panopticon 'Singing-Ringing Tree' by Tonkin-Liu
Wednesday, 12 October 2011
Sunday, 9 October 2011
Monday, 3 October 2011
Visuals For Small Housing Development
Proposed "Cross-Subsidy" Affordable Housing
I was asked to put together visuals for a small housing development based in Shropshire. The visuals were presented to the local council and planning is underway. The images show three terrace houses with gardens and parking spaces to the front and three more private detached houses towards the back of the site.
 |
| Private Parking |
 |
| Front Terraces From Main Road |
 |
| Three Further Detached Houses With Front And Back Gardens And Garage |
 |
| Private Stone Paths Leading To Driveways |
Sunday, 2 October 2011
Police Memorial - London 2011
Interesting glass sculpture and hut designed for the family members of police killed whilst on duty. The book displayed inside, records the names of the brave police officers that have passed, with a large number of them killed by terrorists.
Thin layers of glass with water running down the whole sculpture into pool below
 | ||
Located just off Buckingham Palace mall
Monday, 22 August 2011
Friday, 19 August 2011
Friday, 27 May 2011
BEMANTi [Final Project]
“a design to improve or create a detriment to the community were it’s designed for.”
Cameron Sinclair.
 |
| Hand drawn section revealing the structure in two extreme weather conditions, drought and flood. |
 |
| Sectional Model locating raised family pods, arcade and structure of the roof for rainwater harvesting. |
 |
| Rainwater directed into rammed earth chanels, to store for drinking water. |
 |
| Family storage units for land farming of rice and other food sources, in preparation for the flood season. Drinking water tanks are visable and stored beneath. |
 |
| Arcade through the building to transport animals, food and water. Family pods (Homes) located above their cattle. |
 |
| Performance space to allow the local community to stage their cultural 'First Fruits' festival and space for the locals to perform the reed dance. |
 |
| Hand drawn exploded drawing of one family pod. |
 |
| 3rd Floor |
 |
| 2nd Floor |
 |
| 1st Floor |
 |
| Thermal mass |
 |
| Natural ventilation from river |
 |
| Rainwater harvesting concept model with pump system |
 |
| Flood season |
 |
| Drought season |
 |
| Hand drawn elevation |
 |
| Conceptual context of site and idea of pump system with chanel. |
 |
| Thematic model, reconnection of community |
 |
| Thematic model of a broken landscape and community. |
 |
| Masterplan |
 |
| Site analysis |
 |
| Broken land and community network |
Subscribe to:
Comments (Atom)






























